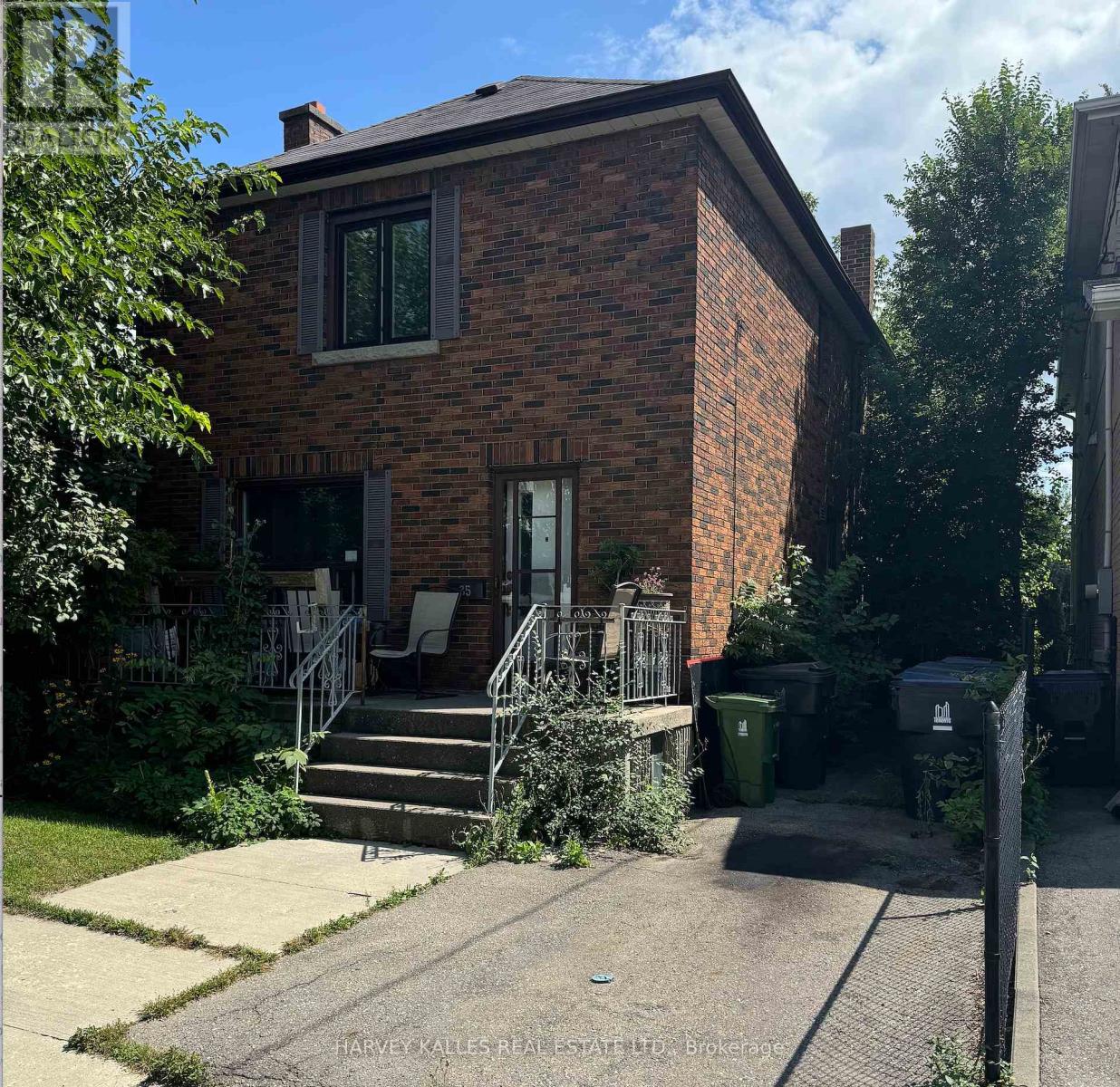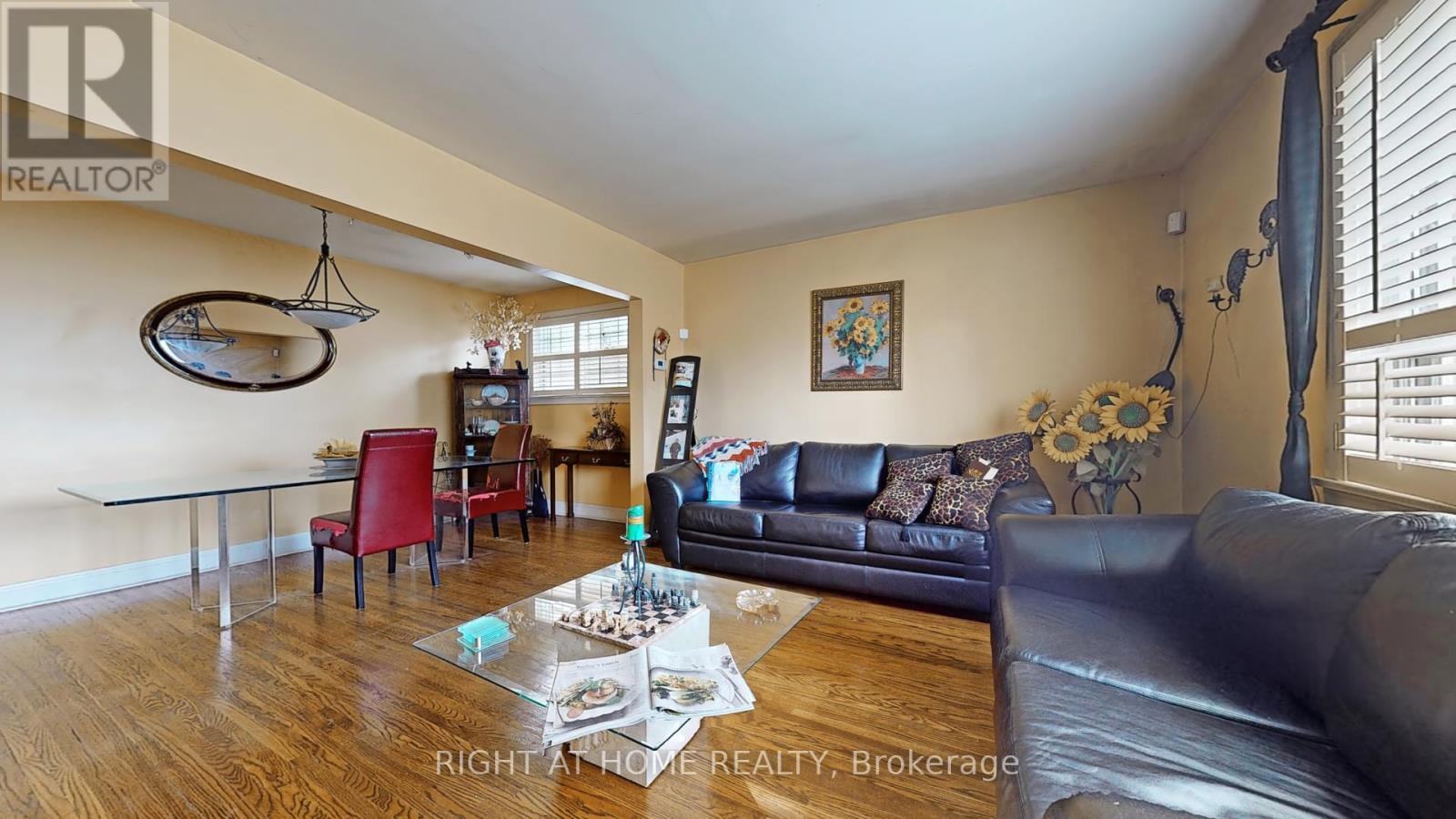Free account required
Unlock the full potential of your property search with a free account! Here's what you'll gain immediate access to:
- Exclusive Access to Every Listing
- Personalized Search Experience
- Favorite Properties at Your Fingertips
- Stay Ahead with Email Alerts

$1,195,000
10 SMITH CRESCENT
Toronto (Stonegate-Queensway), Ontario, M8Z3X5
MLS® Number: W10409241
Property description
A unique, detached 1.5 storey, well maintained dream home on premium sized pie shaped lot awaits you and your family. Nestled in the much sought-after and coveted Stonegate-Queensway community, it is directly across from the Queensway Park, a community hub that includes a kids' play area, a baseball playing field, an outdoor skating rink, a tennis court and plenty of green space. Enjoy the convenience of just short stroll away from nearby amenities such as No Frills, Costco, Cineplex, restaurants and shops. There are quick commuting connections to the TTC, the Islington subway, the Royal York subway, Mimico GO Train, the Gardiner Expressway and Highway 427. It is a short drive away from Sherway Gardens and Ikea. This family home comes with hardwood floors throughout the house that connects to a flawlessly designed wood panelled sunroom. Custom ordered closet wood doors adorn 2 of the bedrooms. A gardener's delight awaits with the different blooms in season from the gardens. **** EXTRAS **** Plenty of storage or office space in the basement with a separate entrance. The paradise in the fenced garden includes a fishpond, a greenhouse, a garden shed and a covered back porch. Other installations: roof (2022) and a ROTH oil tank.
Building information
Type
*****
Appliances
*****
Basement Development
*****
Basement Features
*****
Basement Type
*****
Construction Style Attachment
*****
Half Bath Total
*****
Heating Fuel
*****
Heating Type
*****
Stories Total
*****
Utility Water
*****
Land information
Amenities
*****
Fence Type
*****
Sewer
*****
Size Depth
*****
Size Frontage
*****
Size Irregular
*****
Size Total
*****
Rooms
Ground level
Sunroom
*****
Kitchen
*****
Dining room
*****
Living room
*****
Main level
Bedroom 3
*****
Basement
Other
*****
Recreational, Games room
*****
Second level
Bedroom 2
*****
Primary Bedroom
*****
Courtesy of ROYAL LEPAGE REAL ESTATE SERVICES LTD.
Book a Showing for this property
Please note that filling out this form you'll be registered and your phone number without the +1 part will be used as a password.









